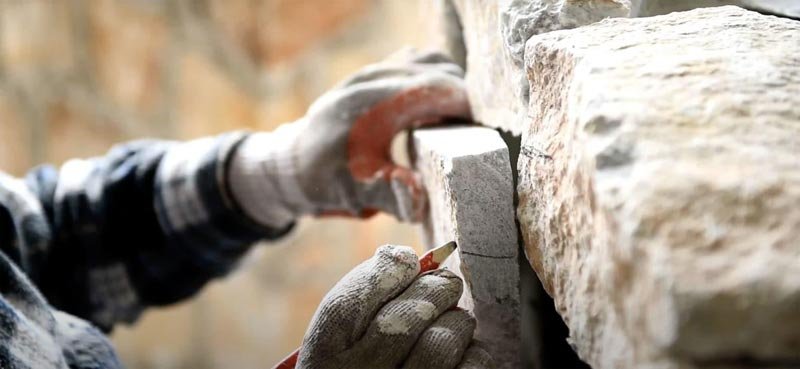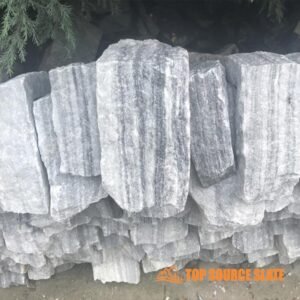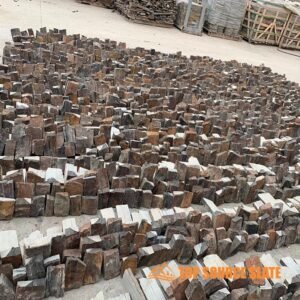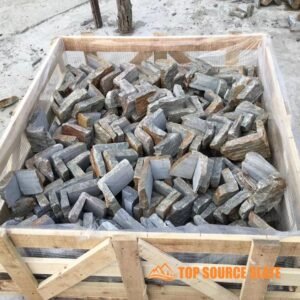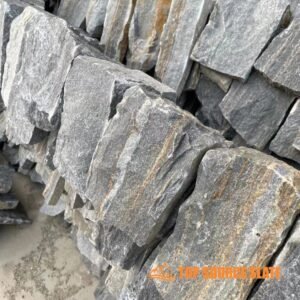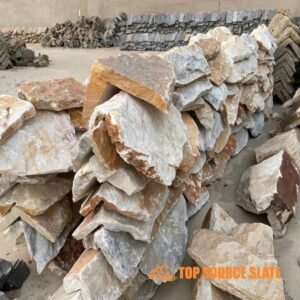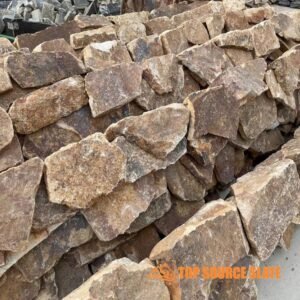Construire un mur de pierre à pile sèche est un projet qui allie savoir-faire et design fonctionnel. Ce type de mur est construit sans mortier et repose sur le placement précis des pierres pour créer une structure robuste. Ce guide vous guidera pas à pas tout au long du processus, en intégrant les détails essentiels pour garantir que votre mur est à la fois durable et visuellement attrayant.
Planification et préparation
Une bonne planification est cruciale pour la réussite d’un projet de mur en pierre sèche. Commencez par calculer la superficie totale de votre mur. Mesurez la longueur et la hauteur en tenant compte des éventuelles pentes ou irrégularités du terrain. Ces mesures vous aideront à estimer la quantité de pierre et d’autres matériaux dont vous aurez besoin.
Matériaux et outils
Vous aurez besoin de plusieurs outils et matériels :
- Outils: Pelles, marteau à roche, petite masse, burin, fil à ficelle, niveau, gants, lunettes de sécurité, truelle, maillet en caoutchouc et une perceuse à mélanger avec une palette à mortier
- Matériels: Pierres empilées à sec, gravier pour la fondation et le remblai, tuyau de drainage perforé (si nécessaire) et mortier ou adhésif modifié si une stabilité supplémentaire est nécessaire
Sélection de pierres à pile sèche
Choisissez des pierres empilées sèches et plates en haut et en bas pour un empilage plus facile. Les pierres en blocs ou de forme plus uniforme accéléreront le processus de construction. Des pierres irrégulières peuvent être utilisées pour un aspect plus rustique, mais elles nécessitent plus de compétences et de temps pour s'assembler correctement.
-
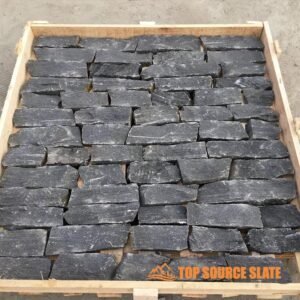 Revêtement aléatoire de pile sèche de quartzite noir en gros
Revêtement aléatoire de pile sèche de quartzite noir en gros -
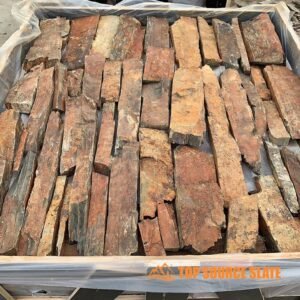 Revêtement mural en pierre sèche de la meilleure qualité
Revêtement mural en pierre sèche de la meilleure qualité -
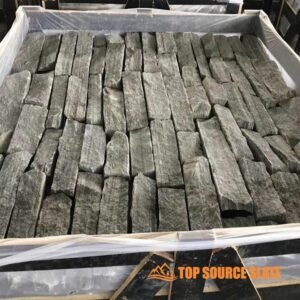 Revêtement mural en pierre lâche bon marché, vente directe d'usine
Revêtement mural en pierre lâche bon marché, vente directe d'usine -
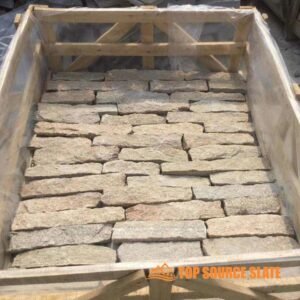 Revêtement mural en pierre naturelle aléatoire direct d'usine
Revêtement mural en pierre naturelle aléatoire direct d'usine -
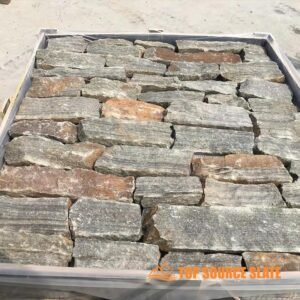 Revêtement extérieur décoratif en pierre de rebord à pile sèche en vrac
Revêtement extérieur décoratif en pierre de rebord à pile sèche en vrac -
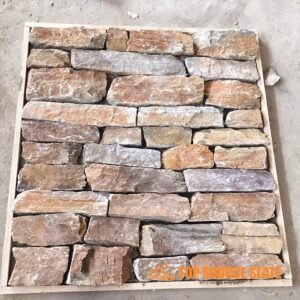 Placage de pierre de revêtement mural irrégulier, fournisseur chinois
Placage de pierre de revêtement mural irrégulier, fournisseur chinois -
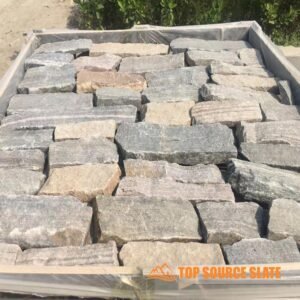 Revêtement mural extérieur en pierre naturelle lâche, fabricant chinois
Revêtement mural extérieur en pierre naturelle lâche, fabricant chinois -
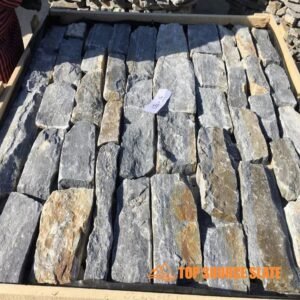 Chine fabricant pierre de rebord lâche placage de pierre naturelle
Chine fabricant pierre de rebord lâche placage de pierre naturelle -
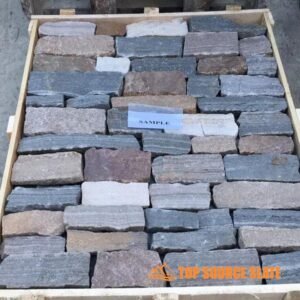 Fiche de pierre de pile sèche extérieure de vendeur de Chine
Fiche de pierre de pile sèche extérieure de vendeur de Chine -
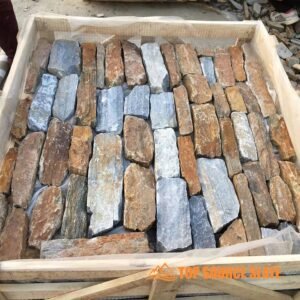 Mur de soutènement en pierre à pile sèche, exportateur chinois
Mur de soutènement en pierre à pile sèche, exportateur chinois -
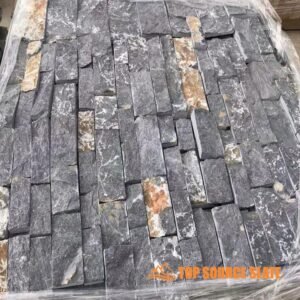 Extérieur de maison en pierre à pile sèche en gros en Chine
Extérieur de maison en pierre à pile sèche en gros en Chine -
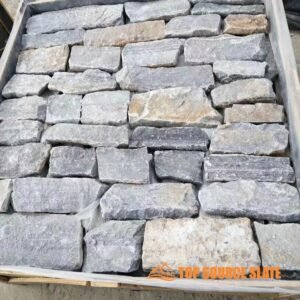 Chine en gros placage en pierre naturelle empilée en gros
Chine en gros placage en pierre naturelle empilée en gros -
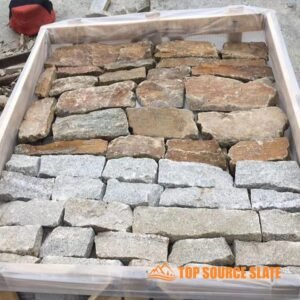 Revêtement en pierre de pile sèche de fabricant de la Chine
Revêtement en pierre de pile sèche de fabricant de la Chine -
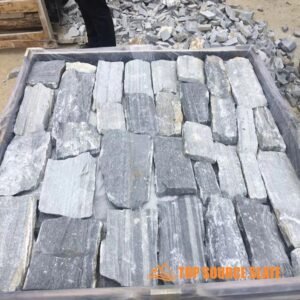 Carrelage en pierre sèche intérieure et extérieure
Carrelage en pierre sèche intérieure et extérieure -
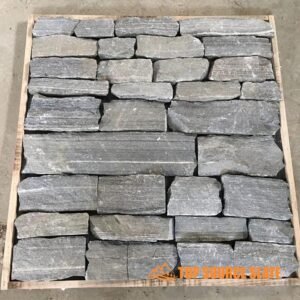 INTÉRIEUR ET EXTÉRIEUR VERT PIERS LOBE POUR CADEMENT MUR
INTÉRIEUR ET EXTÉRIEUR VERT PIERS LOBE POUR CADEMENT MUR -
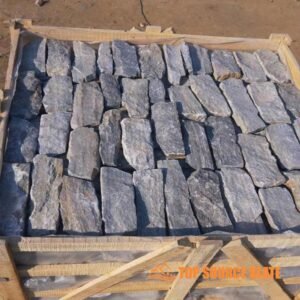 Bandes de revêtement mural en pierre naturelle en vrac
Bandes de revêtement mural en pierre naturelle en vrac
Préparation de la fondation
La fondation est la partie la plus critique de votre mur de pierre à pile sèche. Commencez par creuser une tranchée le long du mur, d’environ 4 à 8 pouces de profondeur. La tranchée doit être suffisamment large pour accueillir les plus grosses pierres. Remplissez la tranchée de gravier compacté, qui servira de base stable et facilitera le drainage.
Considérations relatives au drainage
Si le mur est situé dans une zone sujette aux fortes pluies ou à un mauvais drainage, il est essentiel d’installer un système de drainage. Placez un tuyau de drainage perforé à la base, enveloppez-le dans un tissu filtrant et recouvrez-le de gravier supplémentaire. Cette configuration éloignera l’eau du mur, réduisant ainsi le risque d’érosion et d’instabilité.
Poser le premier cours
La première couche de placage en pierre sèche constitue la fondation sur laquelle tout le mur est construit. Placez les pierres les plus grosses et les plus plates directement sur le support de gravier compacté. Assurez-vous que chaque pierre est de niveau et bien en place, car la stabilité de l’ensemble du mur dépend de cette première couche.
Utiliser de la colle ou du mortier
Pour plus de stabilité, en particulier dans les murs hauts ou exposés à des conditions météorologiques difficiles, pensez à utiliser un mortier ou un adhésif modifié. Étalez le mortier avec une truelle crantée, en créant un lit plein sous chaque pierre pour les verrouiller en place tout en conservant l'apparence d'un mur de pierres sèches.
Empiler les pierres
La phase d’empilage est celle où le véritable talent artistique de la construction d’un mur en pierre sèche prend vie. Chaque pierre doit être soigneusement sélectionnée, façonnée et placée pour garantir sa stabilité, son bon ajustement et son attrait esthétique. Dans cette étape, vous affinerez votre technique au fur et à mesure de votre progression du premier rang jusqu'au sommet du mur. Suivez ces directives détaillées pour garantir un mur bien construit et visuellement cohérent.
Positionnement des pierres sèches pour plus de stabilité
Lors de l’empilage des pierres, il est essentiel de privilégier la stabilité. Placez toujours chaque pierre de manière à ce qu'elle soit bien en place sur les pierres situées en dessous. Pour chaque nouvelle pierre, utilisez les techniques suivantes :
- Se tortiller pour le placement: Après avoir placé chaque pierre, remuez-la légèrement pour vous assurer qu'elle s'installe fermement sur les pierres en dessous. Cela aide à éliminer les espaces d’air et crée une liaison plus sûre, même sans mortier.
- Test de stabilité: Vérifiez le mouvement de chaque pierre. S'il vacille, repositionnez-le ou ajustez les pierres en dessous pour créer une base plus stable. Vous pouvez également utiliser des pierres plus petites comme cales pour combler les espaces sous les pierres plus grosses.
Briser les articulations
L’un des principes clés lors de l’empilage de pierres est d’éviter d’aligner les joints verticaux d’un rang à l’autre. Cette technique, connue sous le nom “casser les articulations,” augmente la stabilité et la résistance du mur. Voici comment procéder :
- Décaler chaque pierre: Chaque pierre doit chevaucher le joint entre les pierres sèches empilées directement en dessous. Cette méthode répartit la charge plus uniformément sur le mur et empêche la formation de points faibles.
- Varier les tailles de pierre: Utilisez une combinaison de grandes et petites pierres pour obtenir le motif décalé souhaité. Les grosses pierres agissent comme des ancrages stabilisants, tandis que les petites pierres comblent les espaces et créent un design plus complexe.
Appuyer le mur en arrière (pâte)
Pour améliorer l'intégrité structurelle de votre mur de pierres sèches, penchez-le légèrement vers le remblai ou le flanc de la colline, ce que l'on appelle la création d'un “battre.” Ceci est particulièrement important pour les murs de soutènement :
- Angle d'inclinaison: Pour chaque pied de hauteur, le mur doit s'incliner d'environ 2 pouces dans le remblai. Cette inclinaison aide à contrecarrer la pression du sol derrière le mur, l’empêchant de basculer vers l’avant.
- Cohérence: Utilisez une cordelette et un niveau pour vérifier régulièrement la pâte du mur pendant que vous construisez. Cela garantit une inclinaison constante et évite que des sections du mur soient trop verticales, ce qui pourrait conduire à une instabilité.
Pierres d'homme mort pour le renforcement
Pour améliorer davantage la résistance du mur, insérez périodiquement “homme mort” pierres. Ce sont des pierres plus longues qui s'étendent de la face du mur jusqu'au remblai derrière celui-ci.
- Placement de la pierre de l'homme mort: Tous les quelques mètres, placez une longue pierre qui s'enfonce profondément dans la terre derrière le mur. Ces pierres agissent comme des ancrages, attachent le mur au remblai et aident à répartir le poids du mur.
- Fréquence: Selon la dimension du mur, placez des pierres d'homme mort tous les 3 à 5 pieds horizontalement et verticalement. Ces pierres sont essentielles pour les murs plus hauts et ceux retenant des quantités importantes de terre.
Façonner des pierres empilées à sec pour un ajustement plus serré
Lorsque vous empilez les pierres, vous devrez parfois les façonner pour un ajustement plus serré. L’objectif est de créer une surface murale lisse et imbriquée avec le moins d’espaces possible.
- Utiliser un ciseau et un marteau: Pour les pierres sèches qui ne s’ajustent pas parfaitement, utilisez un marteau à roche et un burin pour éliminer l’excédent de matériau. Retirez-les par petits morceaux à la fois pour éviter de fissurer la pierre.
- Combler les lacunes: Utilisez des pierres plus petites ou des éclats de pierre pour combler les espaces entre les pierres plus grosses. Cela renforce non seulement la structure, mais améliore également l’attrait esthétique du mur.
Superposition du remblai
Au fur et à mesure que vous construisez le mur, il est important de remblayer avec du gravier à intervalles réguliers. Le remblayage sert à plusieurs fins, notamment en fournissant un support supplémentaire au mur et en améliorant le drainage.
- Remplir tous les quelques cours: Après avoir posé quelques rangées de pierres taillées sèches, ajoutez une couche de graviers derrière le mur. Le gravier doit s'étendre de quelques centimètres derrière les pierres et être compacté pour fournir un support.
- Fonction de drainage: Le gravier aide également l'eau à s'écouler à travers le mur plutôt que de s'accumuler derrière lui, ce qui pourrait augmenter la pression et faire pencher ou effondrer le mur.
Gérer les pierres irrégulières
Si vous utilisez des pierres irrégulières, vous devrez être plus stratégique dans leur placement. L’objectif est d’atteindre un équilibre entre esthétique et stabilité :
- Motif aléatoire pour un look naturel: Disposez les pierres sèches empilées de manière à éviter de créer de longues lignes horizontales ou verticales ininterrompues. Cela donnera à votre mur un aspect plus naturel tout en conservant sa solidité.
- Mélanger les tailles et les formes: Utilisez une variété de tailles et de formes de pierres pour créer un intérêt visuel et réduire le besoin de coupes importantes. Les pierres plus grosses peuvent ancrer le mur, tandis que les pierres plus petites comblent les interstices et ajoutent de la texture.
Maintenir une hauteur constante
Lors de l'empilage, vérifiez régulièrement la hauteur du mur avec un cordage ou un niveau. Garder chaque niveau de cours garantit que le mur est visuellement attrayant et structurellement solide.
- Ligne de ficelle pour la précision: Tendez une cordelette sur toute la longueur du mur à la hauteur souhaitée pour chaque assise. Utilisez-le comme guide pour vous assurer que les pierres sèches sont posées uniformément.
- Ajustement avec des cales: Si une pierre est trop basse, utilisez des pierres plus petites ou des cales en dessous pour la surélever à la bonne hauteur.
Terminer le cours supérieur
Le dernier rang de pierres, connu sous le nom de pierre de finition, offre à la fois un aspect fini et une stabilité supplémentaire. Choisissez des pierres plus grosses et plus plates pour la couche supérieure afin de tout verrouiller en place.
- Placement de la pierre angulaire: Fixez solidement les pierres de finition, en vous assurant qu'elles reposent à plat et sont bien ajustées. Cela aide à lier le mur ensemble et empêche les pierres sèches de se déplacer avec le temps.
- Mortier optionnel pour les pierres de finition: Alors que le reste du mur est empilé à sec, vous pouvez choisir de mortier les pierres de finition pour plus de sécurité, en particulier si le mur est exposé à une forte circulation piétonnière ou aux intempéries.
En suivant attentivement ces étapes, vous vous assurerez que votre mur de pierres sèches est à la fois beau et durable, résistant à l'épreuve du temps tout en ajoutant un charme intemporel à votre paysage.
liés à:
Stacked Stone : Un guide d’achat complet【mise à jour】
Comment choisir des panneaux de pierre naturelle empilés pour votre maison
Comment installer la pierre empilée ou la pierre de rebord
Comment installer un foyer en pierre empilé
Coins de manipulation et caractéristiques spéciales
La gestion des coins et l'intégration de caractéristiques spéciales telles que des fenêtres, des boîtiers utilitaires ou des luminaires sont des aspects cruciaux de la construction d'un mur en pierre sèche. Les coins nécessitent une planification précise et un placement minutieux des pierres pour maintenir l’intégrité structurelle et l’attrait esthétique du mur. De même, travailler autour de fonctionnalités spéciales exige de la créativité et de la précision pour garantir une intégration transparente avec le mur. Voici comment relever ces défis efficacement.
Coins de construction
Les coins en pierre sèche empilés constituent un élément essentiel de la structure du mur. Des coins mal construits peuvent compromettre la stabilité de l’ensemble du mur, il est donc essentiel de les aborder avec précaution.
Commencer par les coins
- Fondation d’abord: Commencez par établir une fondation solide aux coins, comme vous le feriez pour le reste du mur. Assurez-vous que la première couche de pierres est de niveau et solidement fixée. La stabilité du coin dépend de la qualité de la pose des premières pierres.
- Pierres en forme de L: Si disponible, utilisez des pierres d'angle en forme de L spécialement conçues pour les murs empilés secs. Ces pierres s'enroulent autour du coin, offrant une connexion solide et transparente entre les deux murs qui se croisent.
- Cours en alternance: Lors de la pose de pierres en coin, alterner le sens du chevauchement à chaque rang. Par exemple, dans un rang, faites en sorte que les pierres du mur de gauche chevauchent le coin, et dans le rang suivant, faites chevaucher les pierres du mur de droite. Ce motif alterné, appelé « collage », augmente la résistance du coin en emboîtant les pierres.
Comment installer les coins de panneaux de pierre empilés
Maintenir l’intégrité structurelle
- Évitez les joints verticaux: Comme pour le reste du mur, évitez d'aligner les joints verticaux directement les uns sur les autres au niveau du coin des pierres sèches. Décalez les joints de chaque rangée pour créer une structure plus stable et imbriquée.
- Utilisez des pierres plus grosses: Dans la mesure du possible, utilisez des pierres plus grosses dans les coins. Ces pierres sont plus stables et constituent un point d’ancrage plus solide pour le reste du mur.
- Vérification du niveau: Vérifiez régulièrement que le coin reste de niveau horizontalement et verticalement au fur et à mesure de la construction du mur. Utilisez une ligne de ficelle ou un niveau pour garantir la précision, en ajustant les pierres si nécessaire.
Intégration de fonctionnalités spéciales
Des fonctionnalités spéciales telles que les fenêtres, les portes, les boîtes utilitaires et les luminaires ajoutent de la complexité à votre projet. Intégrer correctement ces éléments dans le mur nécessite une planification minutieuse et une découpe précise.
Fenêtres et portes
- Cadrage de l'ouverture: Lorsque vous construisez autour de fenêtres ou de portes, commencez par encadrer l'ouverture avec des pierres. Utilisez des pierres sèches aussi grandes que possible pour fournir un cadre stable. Ces pierres supporteront la charge du mur au-dessus de l’ouverture.
- Tailler les pierres pour les adapter: Mesurez soigneusement l'espace autour de la fenêtre ou de la porte. Taillez les pierres pour qu'elles s'adaptent parfaitement au cadre, en veillant à ce qu'il ne reste aucun espace susceptible d'affaiblir la structure. Utilisez une scie à maçonnerie ou une meuleuse d'angle pour obtenir des coupes précises.
- Linteaux: Pensez à utiliser un linteau de pierre (une pierre horizontale placée au-dessus de la fenêtre ou de la porte) pour soutenir les pierres au-dessus de l'ouverture. Le linteau doit s'étendre d'au moins 6 pouces au-delà de l'ouverture de chaque côté pour répartir efficacement la charge.
Boîtes utilitaires et luminaires
- Mesure et marquage: Mesurez et marquez avec précision les positions des boîtes utilitaires, des luminaires ou d'autres obstructions sur les pierres sèches qui les entoureront. La précision est essentielle pour garantir que ces éléments s’intègrent parfaitement au mur.
- Ouvertures de découpe: Utilisez une meuleuse d'angle ou une scie à maçonnerie pour découper des ouvertures dans les pierres pour ces caractéristiques. Il est souvent plus facile de faire plusieurs petites coupes plutôt que d’essayer de retirer un gros morceau d’un coup. Cette approche permet d’éviter que la pierre ne se fissure ou ne se brise.
- Ajustement serré: Assurez-vous que les pierres s'adaptent parfaitement. Cet ajustement minutieux garantit que les boîtes utilitaires ou les luminaires sont solidement encastrés dans le mur et que l'aspect général reste cohérent et professionnel.
Installation du drainage (si nécessaire)
Pour les murs de soutènement ou les murs situés dans des zones à fortes précipitations, un bon drainage est crucial. Après avoir posé les premiers rangs de pierre, installez un tuyau de drainage enveloppé dans une toile filtrante derrière le mur. Ce tuyau doit être légèrement incliné pour permettre à l'eau de s'écouler du mur. Couvrez le tuyau avec de la pierre de drainage et continuez à construire le mur comme d'habitude.
Coiffer le mur
La pierre de finition est la touche finale de votre mur en pierre sèche. Il remplit à la fois un objectif fonctionnel et esthétique, en aidant à verrouiller les pierres situées en dessous et en donnant au mur un aspect poli. Choisissez des pierres légèrement plus grandes ou de couleur contrastée pour un look distinctif. Utilisez un niveau ou une corde pour vous assurer que les pierres de finition sont uniformes et alignées.
Post-installation : étanchéité et entretien
Une fois votre mur terminé, pensez à sceller les pierres, surtout s'il s'agit d'un mur extérieur. Le scellement aide à protéger les pierres de l’humidité, des taches et de l’efflorescence. Appliquez un scellant pénétrant de haute qualité selon les instructions du fabricant. La pierre scellée est plus facile à entretenir et le scellant peut aider à repousser les taches.
Entretien continu
Un entretien régulier est essentiel pour assurer la longévité de votre mur en pierres sèches. Inspectez périodiquement le mur pour détecter tout signe de tassement ou de déplacement de pierre et effectuez les ajustements nécessaires. Pour les murs extérieurs, un nettoyage occasionnel à l’eau et avec une brosse douce permettra de conserver leur aspect. Évitez d'utiliser des produits chimiques agressifs ou un lavage à haute pression, car cela pourrait endommager la pierre.
Considérations spéciales pour différents substrats
Installation sur des murs à colombages ouverts: Lors de l'installation de placage en pierre sèche sur des murs à colombages ouverts, assurez-vous que la charpente est structurellement solide et capable de supporter le poids de la pierre. Utilisez des panneaux de ciment d'au moins 1/2 pouce d'épaisseur ou une combinaison de revêtement en bois, de lattes métalliques et d'une couche de grattage.
Installation sur du béton, des blocs ou des briques: Assurez-vous que la surface est propre et exempte de tout agent étranger. Cela peut nécessiter un sablage ou un jet d'eau. Si la surface est inégale, appliquez un mélange de mortier épais pour égaliser les incohérences avant de poser les pierres.
Installation sur de l'acier: Nettoyez la surface de tout contaminant, tel que la rouille, la saleté ou les huiles. Si possible, soudez par points une latte métallique sur l'acier avant d'appliquer un mélange de mortier épais. Alternativement, les pierres peuvent être collées directement sur un substrat en acier propre à l'aide d'un adhésif à base d'époxy.
Conclusion
Construire un mur de pierre à pile sèche est un projet enrichissant qui allie art et ingénierie. En suivant ces étapes détaillées et en tenant compte des exigences spécifiques de votre site, vous pouvez créer un mur à la fois beau et durable. Que vous construisiez un mur intérieur en pierre sèche pour une cheminée confortable ou un mur extérieur de jardin en pierre sèche, ce guide vous aidera à obtenir un résultat professionnel qui résistera à l'épreuve du temps.
Top Source Ardoise excelle dans tous ces domaines, ce qui fait de nous le meilleur complice de vos souhaits de revêtement en pierre, qu'il s'agisse d'un revêtement en pierre extérieur de maison ou d'un mur caractéristique intérieur. Contactez-nous aujourd'hui pour en savoir plus sur la manière dont nous vous aiderons dans votre prochaine mission.

