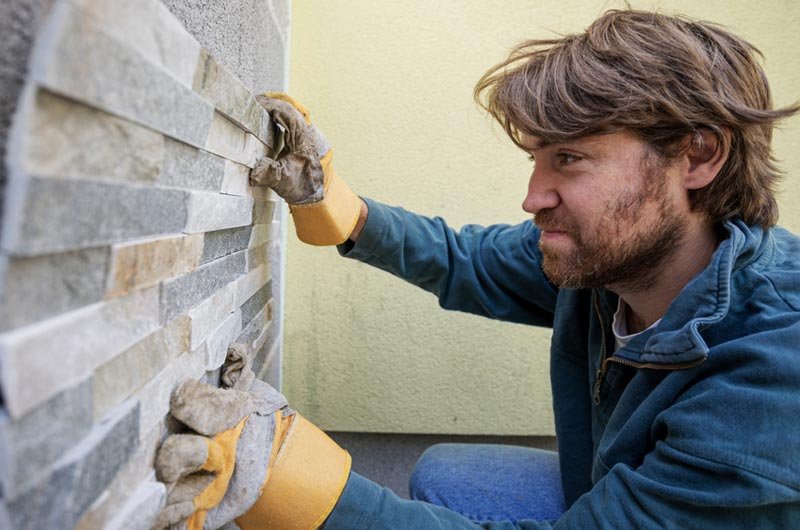Stablede steinfinerpaneler Legg til et tidløst, naturlig utseende til interiør og utvendige rom. Før du starter installasjonen, er det viktig å måle området nøyaktig for å sikre at du kjøper riktig mengde steinfinér, og unngå overskytende kostnader eller mangel. Denne guiden vil hjelpe deg med å måle stablede steinfinerpaneler effektivt.
Hva er stablet steinfinér Paneler?
-
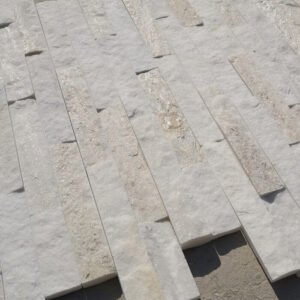 Kina nye farger kvartsitt stablet steinpaneler
Kina nye farger kvartsitt stablet steinpaneler -
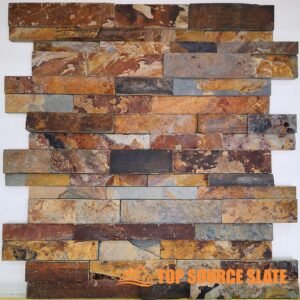 Grov rusten skifer stablet steinbokpanel 6 tommer. X 24 tommer.
Grov rusten skifer stablet steinbokpanel 6 tommer. X 24 tommer. -
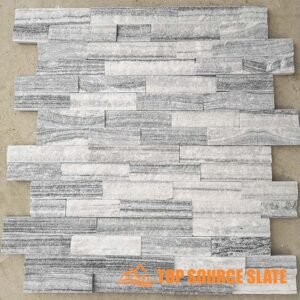 Grov Alaska Gray Stacked Stone Ledger Panel 6 in. X 24 in.
Grov Alaska Gray Stacked Stone Ledger Panel 6 in. X 24 in. -
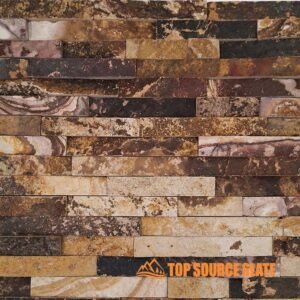 Grov sandstein stablet steinbokpanel 6 tommer. X 24 tommer.
Grov sandstein stablet steinbokpanel 6 tommer. X 24 tommer. -
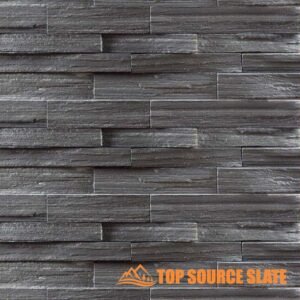 Naturlig svart skifer grovt hovedbokspanel 6 tommer x 24 tommer.
Naturlig svart skifer grovt hovedbokspanel 6 tommer x 24 tommer. -
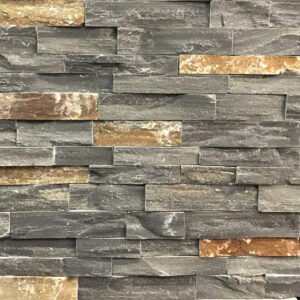 Sierra Blue Ledger Panel 6 in. X 24 tommer. Naturstein kvartsitt
Sierra Blue Ledger Panel 6 in. X 24 tommer. Naturstein kvartsitt -
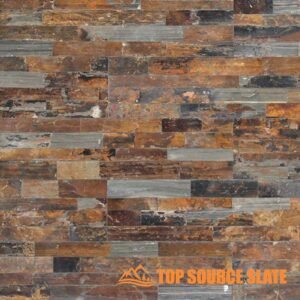 California gullskifer naturlig avsats steinpaneler - 6 x 24
California gullskifer naturlig avsats steinpaneler - 6 x 24 -
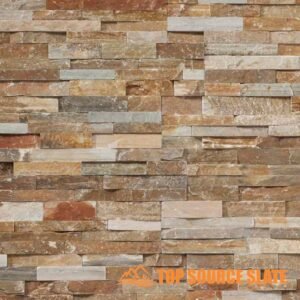 Golden Harvest Slate Panel Ledger – 6 x 24
Golden Harvest Slate Panel Ledger – 6 x 24
-
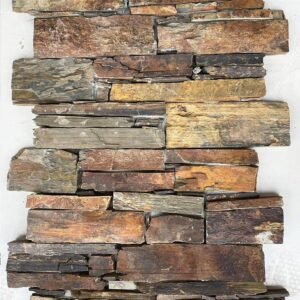 Engrospris utvendig natursteinsbekledning
Engrospris utvendig natursteinsbekledning -
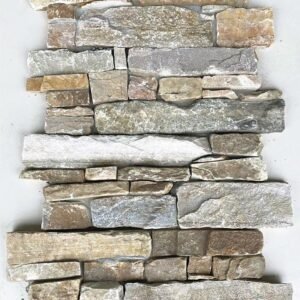 Oyster Quartz Z steinpaneler 550 x 200
Oyster Quartz Z steinpaneler 550 x 200 -
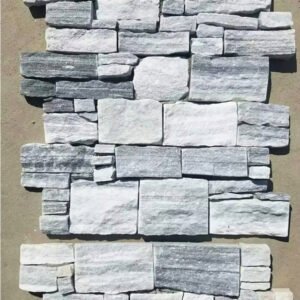 Skyet grå Z-form kvarts naturstein kledningspaneler
Skyet grå Z-form kvarts naturstein kledningspaneler -
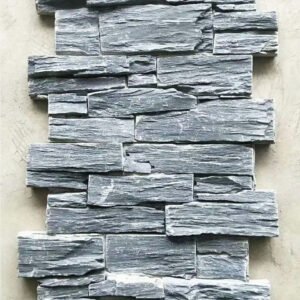 Sort skifer Z-panelkledning
Sort skifer Z-panelkledning -
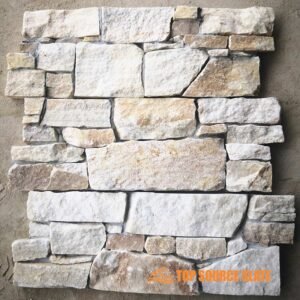 Naturlig hvit kvartssteinkledning
Naturlig hvit kvartssteinkledning -
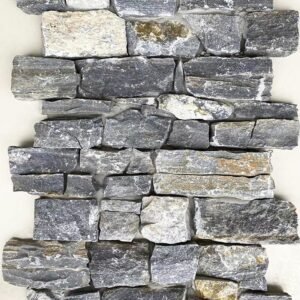 Blå diamant kvartssteinkledning for ytterveggdekorasjon
Blå diamant kvartssteinkledning for ytterveggdekorasjon -
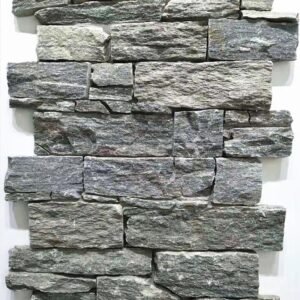 Grønn kvarts naturstein kledningspaneler
Grønn kvarts naturstein kledningspaneler -
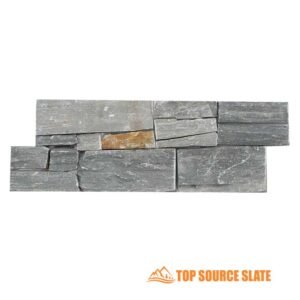 Kinesisk fabrikk naturlig Z steinpaneler
Kinesisk fabrikk naturlig Z steinpaneler
Stablede steinfinerpaneler Kom i forskjellige størrelser og stiler, og tilbyr en rekke dekninger per panel. For eksempel gir noen paneler 3,13 kvadratmeter dekning. Å forstå denne målingen er avgjørende for å beregne antall paneler du trenger for prosjektet ditt. Sjekk produsentens retningslinjer for de eksakte paneldimensjonene og dekningen.
Mål det flate overflatearealet
Nøyaktig måling av veggens høyde og lengde er avgjørende for å sikre at du beregner riktig mengde steinfinér. Følg disse trinnene:
Mål vegglengde og høyde
- Bruk et målebånd: Begynn med å måle høyden på veggen fra basen til toppen, typisk fra gulvet til taket (for innvendige vegger) eller fra bakken til taklinjen (for yttervegger). Runde høyden til nærmeste tomme eller fot.
- Registrer lengden: Mål deretter den horisontale avstanden fra den ene enden av veggen til den andre. Forsikre deg om at du registrerer full lengde, inkludert hjørner der stablet stein vil bli installert.
- Håndtering av uregelmessige vegger: Hvis overflaten inkluderer vinklede vegger eller alkover, bryter du overflaten i mindre seksjoner og måler hver enkelt. Legg sammen disse målingene for å få den totale lengden og høyden på veggen.
- Flere vegger: For prosjekter med flere vegger, gjenta denne prosessen for hver overflate som vil bli dekket med stablet steinfiner. Hold oversikt over hver veggs dimensjoner separat for å unngå forvirring i installasjonsfasen
Beregn kvadratmeter
Beregning av kvadratmeter er viktig for å bestemme den totale dekningen som trengs for prosjektet ditt. Når du har målt høyden og lengden, følg disse trinnene:
- Multipliser lengde etter høyde: For å finne de totale kvadratmeter av hver vegg, multipliser du høyden med veggen. For eksempel, hvis en vegg er 10 fot høy og 15 fot lang:
- 10 ft × 15 ft = 150 kvadratmeter.
- Trekk åpninger: Hvis det er vinduer, dører eller andre store åpninger, trekker de områdene fra de totale kvadratmeter. For å gjøre dette, måle høyden og bredden på åpningen og multiplisere dem for å finne området. For eksempel, hvis et vindu er 3 fot med 4 fot:
- 3 ft × 4 ft = 12 kvadratmeter.
- Trekk dette fra veggens totale kvadratmeter:
- 150 kvadratmeter - 12 kvadratmeter = 138 kvadratmeter.
- 3 ft × 4 ft = 12 kvadratmeter.
- Gjenta for flere vegger: Hvis du dekker flere vegger, gjenta denne prosessen for hver enkelt og sum de kvadratmeter for å finne det totale arealet.
- Legg til en buffer: Legg alltid til en ekstra 5-10% for å redegjøre for skjærefeil, avfall og feilberegninger. For eksempel, hvis det totale kvadratmeter er 138 kvadratmeter, med en 10% buffer, bestill nok materiale til å dekke:
- 138 kvadratmeter × 1.10 = 151,8 kvadratmeter.
Ved å følge disse trinnene, kan du sikre at du har et nøyaktig estimat av steinfineren som kreves for prosjektet ditt
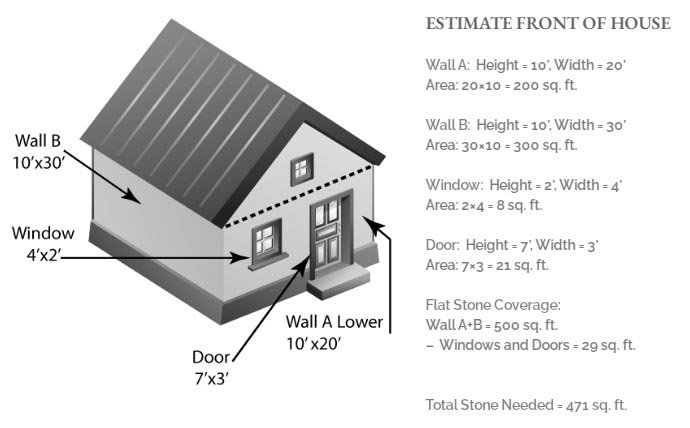
Åpninger og hindringer
For vinduer, dører eller andre avbrudd, trekker du området fra totalen. Mål bredden og høyden på hver, multipliserer, og trekk deretter fra det totale kvadratmeter. For eksempel, hvis en dør er 3 fot bred og 7 fot høy:
3 ft × 7 ft = 21 sq. ft.Trekk dette fra det totale veggområdet ditt.
Avfallsbuffer
Tilsett alltid 5-10% mer materiale for å redegjøre for skjæring, feil og uregelmessige overflater. Dette sikrer at du har ekstra steinfinér i tilfelle feil under installasjonen.
Beregne Stablet steinfinér Paneler Hjørner
Når prosjektet ditt involverer i eller utenfor hjørner, må du redegjøre for hjørnestein, som skiller seg fra flate paneler når det gjelder dekning. Hjørnestein måles i lineære føtter, da de dekker den vertikale veggkanten.
For å beregne de lineære opptakene for hjørnepaneler:
- Mål høyden på hvert hjørne, og sum målingene for alle hjørner utenfor for å få de totale lineære føttene. For eksempel, hvis et hjørne er 10 fot høyt:
Hjørnehøyde = 10 ft
- Multipliser de totale lineære opptakene med produsentens konverteringsfrekvens for hjørnepaneler. Vanligvis tilsvarer 1 lineær fot med hjørnedekning 0,67 kvadratmeter flat paneldekning. Trekk dette fra det totale flate overflatearealet for å unngå dobbelttelling.
For eksempel, hvis du har 10 fot hjørnedekning:
10 lineære føtter × 0,67 = 6,7 kvadratmeter.
Trekk dette fra det totale flate overflatearealet for å få et mer nøyaktig materialestimat
Inkluderer hovedbøker og trim
Ledgere brukes ofte til å tappe wainscot -installasjoner eller gi en dekorativ finish langs toppkanten av en steinmur. Mål de lineære føttene for hovedbøker på samme måte som du måler flate vegger:
- Mål den horisontale lengden der hovedbøker blir installert.
- Multipliser denne lengden med 12 for å konvertere føtter til tommer.
- Del med lengden på ett hovedpanel for å bestemme hvor mange du trenger.
For eksempel, hvis det totale lineære opptaket for hovedbøker er 65 fot, og ett hovedbokpanel dekker 42 tommer:
(65 ft × 12 in) ÷ 42 in = 18,57 hovedpaneler
Rund alltid opp for å gjøre rede for mulig avfall eller kuttefeil.
Installasjonsveiledning for stablet steinfliser
Hvordan installere stablet stein eller hyllestein
Hvordan installere en stablet steinpeis
Hvordan bygge en tørr stabel steinmur
Redegjør for svinn
Det anbefales alltid å kjøpe 5-10% flere steinfinerpaneler enn beregningene dine antyder. Dette overskuddet står for eventuelle brudd, kuttefeil eller uregelmessigheter under installasjonen. For eksempel, hvis prosjektet ditt krever 100 paneler, bør du kjøpe ytterligere 5-10 paneler for å sikre at du har nok.
Tenk på vinduer, dører og andre hindringer
For områder med vinduer, dører, elektriske bokser eller andre hindringer, kan du bli fristet til å trekke disse tomromene fra din totale måling. Det er imidlertid best å ikke trekke disse områdene fra den totale beregningen. Du trenger ofte ekstra materiale for å redegjøre for skjæringen rundt disse hindringene, og å ha noen få ekstra paneler sikrer at du kan fullføre jobben uten å gå kort.
Endelige tips for suksess
- Start alltid installasjonen fra et hjørne for å sikre et rent, forskjøvet utseende.
- Hvis prosjektet ditt inkluderer hjørnepaneler, husk at hvert hjørnepanel tilsvarer to stablede flate paneler i høyden.
- Når du beregner for hovedbøker, trekker du en rett hovedbok for hvert to hjørne hovedbaner.
Konklusjon
Nøyaktig måling for stablede steinfinerpaneler er kritisk for å sikre en jevn installasjonsprosess og unngå kostbare forsinkelser. Med nøye planlegging og presise målinger, kan du sikre at du bestiller riktig mengde materiale for prosjektet ditt. Avrunde alltid når du beregner antall paneler og lar ekstra materiale dekke svinn eller feil.
Hvis du leter etterstablet stein produsenter og leverandører, anbefaler vi å sjekke produktene våre.
Vi har mer enn 15 års eksport erfaring og tilbyr prøver før ordreplassering.
Hvis du trenger mer hjelp eller vil diskutere noe tilpasset, vær så snillkontakt oss når som helst.
Og vil gjerne dele vår ekspertise for å hjelpe deg også!

